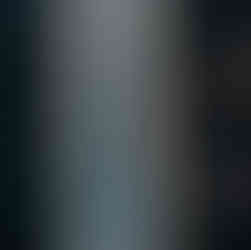Architectural Review of the Shard | London | Renzo Piano
- Structures Insider

- Feb 12, 2023
- 3 min read
Updated: Jul 8, 2024

Irvine Sellar, the Shard's developer and joint owner, wanted to create an architecturally stunning vertical city with retail, offices, hotel, apartments, restaurants, and a public viewing gallery. His goal was to create a diverse, vibrant community and offer multiple spaces for visitors to enjoy the building and its stunning views. And all of this right in the middle of one of London's most important transportation hubs.
In November 1998, Sellar invested in PwC-occupied Southwark Towers. After the UK government encouraged high-density projects near transit hubs, Sellar began designing a world-class building that would fascinate people. He set up a lunch meeting in Berlin with the award-winning architect Renzo Piano, and according to Sellar, the architect's initial reaction was not particularly encouraging.
But he was drawn to the vibrancy of the railway lines and the beauty of the Thames for some reason. Consequently, Renzo flipped over his menu and started to sketch. What he drew in seconds is remarkably similar to The Shard today.

Renzo Piano designed The Shard as a sculpture that rises out of the River Thames, drawing inspiration from the spires of London churches and the masts of tall ships shown by the 18th-century Venetian painter Canaletto.

The building's thin pyramidal form was tuned to its mix of uses; offices occupy the enormous floor plates on levels 4-28 and are directly connected to the busy transport hub on the ground floor. Right above are three floors of restaurants and bars. The hotel is located in the central section of the building, with the apartments above, where the building is thin enough for flats to have views on all sides. The final levels accommodates the UK's tallest public viewing galleries, which are 240 metres above street level.
Given the building's prominent position on the London skyline, Piano placed a particular emphasis on the building's stunning glass and steel spire, which tops the structure at a height of 95 stories (310 metres). The spire gradually tapers off and disappears into the sky.

The tower's shape and visual quality are determined by eight sloping glass facades, called "shards," which fragment the building's scale and reflect light in unpredictable ways. Opening vents in the spaces between the shards, sometimes known as "fractures," allows for natural air to be provided to winter gardens.
Piano's idea was based on the idea of lightness and transparency. To bring this concept into action, a very creative use of glass was required. The proper application of additional white glass by Piano as well as the expressive facades give the tower a sense of lightness and a sensitivity to the always changing sky around it. Because of this, the atmosphere and colours of The Shard change constantly with the seasons and the weather.
A special technical solution was required to ensure that the facade worked properly in terms of managing how much light and heat entered the structure. A double-skinned, naturally ventilated facade with internal blinds that alter their position in response to variations in the amount of light available was designed.
It is because of the outstanding architecture that one million people visited The Shard's viewing platform in its first year; up to 6,000 people per day visit the Shard's restaurants and bars; tens of thousands are projected to visit the Shangri-La hotel; its office occupiers are reporting a significant increase in new business since moving in; and Londoners, in particular, appreciate this spectacular structure.









