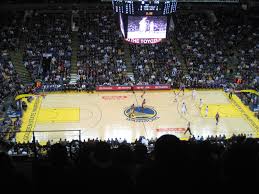Chase Center: The new Golden State Warriors Arena in San Fransisco
- Structures Insider

- Jul 4, 2020
- 2 min read
Updated: Jul 28, 2020
General Information ℹ️
Location: Mission Bay neighbourhood of San Francisco, California.
Capacity: 18,064 seats
Field size: 161,650-m² (1,740,000-ft²)
Structural Engineer: Walter P Moore, Magnusson Klemencic Associates
Architect: MANICA Architecture (design architect)
Construction dates: Jan 2017 - Sep 2019
General contractor: Clark Construction Group / Mortenson Construction

The state-of-the-art building sits on the bay and features plenty of new amenities that weren't found at Oracle Arena, which served as Golden State's home since 1971.
J.P. Morgan Chase & Co. (NYSE: JPM) scored naming rights at $300 million over 20 years.
The team also sold off the two office buildings, with Uber Technologies Inc., whose headquarters is moving into both structures, taking a 45% stake and real estate developer Alexandria Real Estate Equities Inc. (NYSE: ARE) taking 10%. The Warriors retain 45% ownership of the two buildings.
The Warriors will take a huge financial hit on every home game that isn’t played.
The Warriors say they are sympathetic.
SPECIFICATIONS OF THE CHASE ARENA
161,650-m² (1,740,000-ft²) four-building mixed-use development featuring an 18,000-seat NBA arena and practice facility for the Golden State Warriors, two 11-story office buildings, and a 3-story retail and entertainment complex sharing a common podium over 2 levels of below-grade parking.
The LED scoreboard is the largest in the league, measuring in at 9,699 square feet. The extra space gives the team plenty of room to display detailed statistics about the game, including effective field goal percentage, turnover percentage, offensive rebound percentage and free-throw rate.

The suites are the star of the show at Chase Center, which features suites on every level of the arena. There will be 32 courtside suites, 44 club-level suites and 60 four-person suites on the top level.
SOURCE: NBA.com ,bizjournals.com











