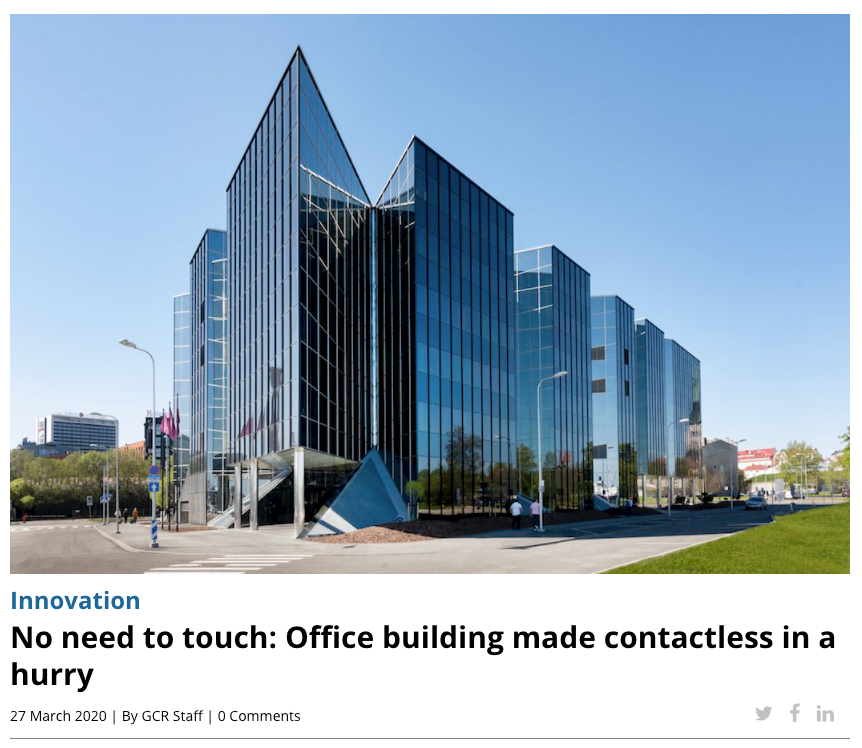Contactless, the new Norm: What can Engineers and Architects do to ensure a safe post-COVID era.
- Structures Insider

- Jun 9, 2020
- 3 min read
Updated: Jul 2, 2020
COVID-19 to this day has infected 6.8 million and killed 397 thousand people making it one of the deadliest global pandemics of modern history.
The reopening of shops and offices will create new engineering challenges in adapting existing infrastructure and designing new, for allowing social distancing practice for the new norm of post-COVID period.
Engineers, Architects and Urban designers should come together to identify and tackle the issues concerning social distancing in public spaces for the near and far future.
Here are some concepts that could be easily adjusted:
Automatic Sliding Doors
Contactless Security Systems
Advanced ventilation systems
Smart Crowds control
Social distancing signage
1. Automatic Sliding Doors


According to BBC:
An alarming recent study published by researchers at Imperial College London showed that viral DNA left on a hospital bed rail in an isolation room had spread within ten hours to 18 other surfaces, including door handles, chairs in a waiting room, children's toys and books in a play area.
Read the full article here:
Automatic doors technology is cheap and safe, use them and make it standard practice for public infrastructure.
2. Contactless Security Systems
Near-field communication(NFC) is a set of communication protocols for communication between two electronic devices over a distance of 4 cm (11⁄2 in) or less. NFC offers a low-speed connection with a simple setup that can be used to bootstrap more capable wireless connections.
Touch-free Elevators
Motion detection doors
NFC technology was invented in 2002 - Transport of London (TfL) introduced contactless OYSTER Card in 2004 - Is it about time for contactless technology to become the new norm to every household door/ building entrance where security is required?
EXAMPLE:
The system installed by Estonian tech company Ninja Solutions lets tenants open doors and elevators with their smartphones, and validate their use of rented areas with smartphone biometrics.
Security staff have been replaced by CCTV.
Navigator Office Center is located at Laeva Street between the Rotermann Quarter and Tallinn’s Old City harbour, Estonia.
Tenants include a Bentley Showroom, Carlson Wagonlit Travel’s Tallinn branch, a dental clinic, a private equity company, and a range of advertising firms.
Madis Laas, CIO of Ninja Solutions, said that the integration had been planned for the spring, but the Covid-19 pandemic brought it forward.
“We can run the transition in 10 days almost remotely with our partners despite the border closures,” he said, adding that the hardware must already be integrated, and the customer needs to be “highly cooperative”.
Read More: https://mobilization.io/
3. Advanced ventilation systems
The construction typology of the curtain wall arose with Joseph Paxton’s Crystal Palace and accelerated in the 20th century. Separating a building’s enclosing wall from its structure enabled an independent development of façade and structure, greater flexibility in design and the incredible lightness of buildings.
A main driver for the ongoing development was an increasing awareness for energy saving. Improvements in coatings and double and triple layer insulation glass reduced the thermal losses through the transparent areas of a building.

Concepts integrate heating, ventilation, air conditioning, shading, and sound insulation, reducing energy consumption and increasing user comfort.
To achieve these facades a pressurised air supply or a ventilation system is used adopting the concept of pressurized multilayer ETFE-foil cushion panels for construction.
Different Ventilation Concepts

Buffer systems [a] establish a conditioned air system without an interaction. The air conditioning is realised by natural or mechanical ventilation. Extract-Air-Systems [b] use the warm exhaust air of the interior space to increase constantly the temperature of the cavity. A mechanical ventilation system is used for the rooms. Exchange-Air-Systems [c] use natural ventilation within the cavity to guide tempered air into the rooms and extract the used air for a constant exchange process.
Source: igsmag.com
4. Smart Crowds control

Simulation Software
Generate simulations with predictive capacity across a wide range of scenarios and explore how pedestrians and crowds interact with infrastructure.
Perform virtual experiments on the design and operation of a site and assess the impact of different levels of pedestrian demand. With sophisticated modelling, analysis, and presentation capabilities for projects ranging from airports to train stations to sports venues, LEGION Simulator helps enhance pedestrian flow and improve safety by allowing the users to test evacuation strategies at any point of the simulations.
Scientifically Validated: Based on extensive scientific research of pedestrians’ behaviour in real contexts. Algorithms are patented, and simulation results have been validated against empirical measurements and qualitative studies.
Interoperable: Integrate with other applications to understand the interaction among pedestrians and vehicles and individuals' reaction to temperature and other variables.
Accurate Reporting: Export and report clear outputs via maps, graphs, and videos to accurately inform stakeholders about crowd density, evacuation, space utilization, social cost, and preferred paths over time.
Source: Bentley
5. Social distancing signage


















